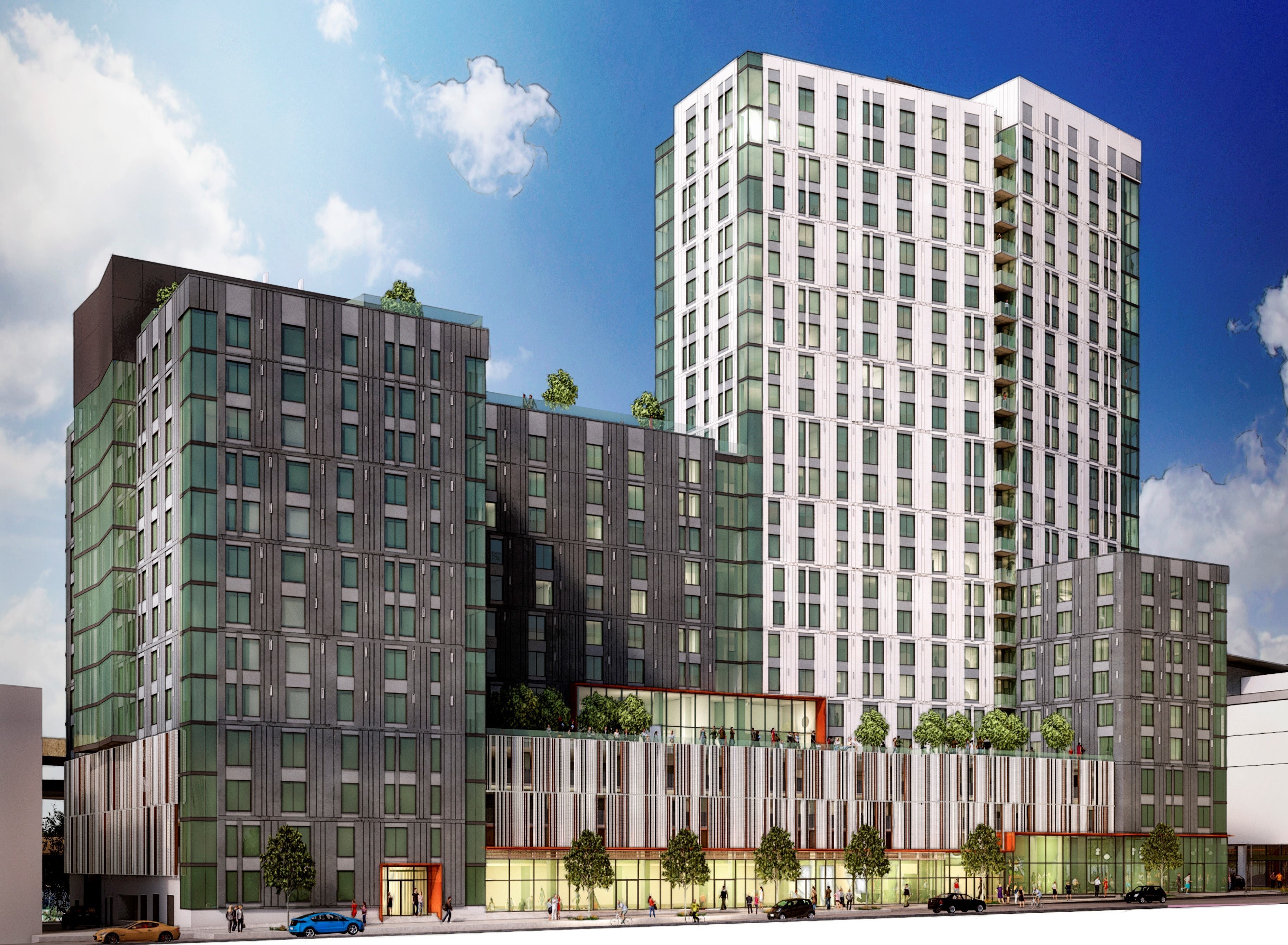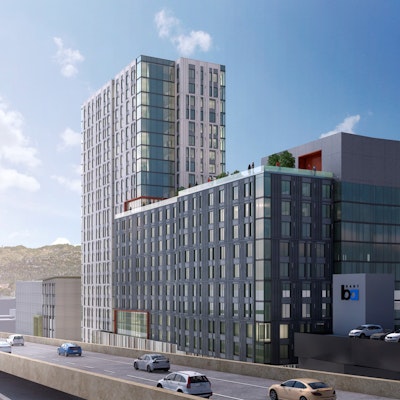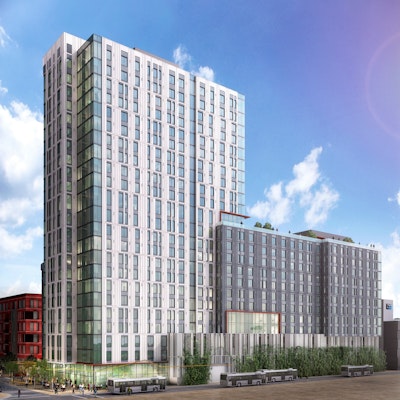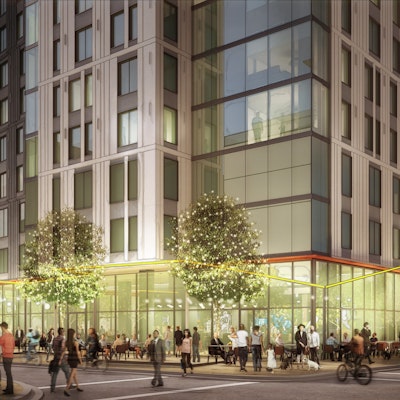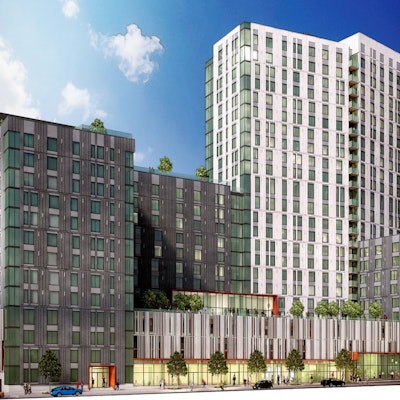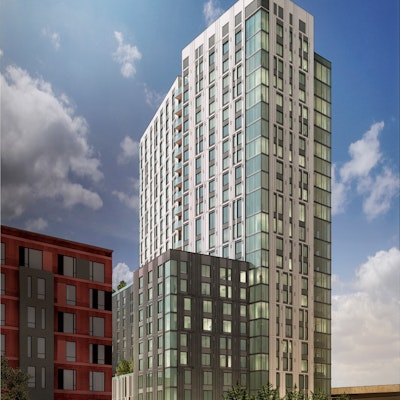Project Application and Background
The Macarthur Station Project Preliminary Development Plan (PDP) for the Planned Unit Development (PUD) was approved in July 2008, and revised in 2017. The PUD/PDP approval authorized the development on the entire 8.2 acre site of up to 875 residential units, 49,000 square feet of commercial space, 5,000 square feet of community space, a parking structure for BART patrons, and various infrastructure improvements. The PUD/PDP and Development Agreement establish the approved land uses, density, bulk, massing, and design guidelines for the site.
The approved PDP for the MacArthur Station Project includes the demolition of BART surface parking lots and all existing buildings on the project site to allow for the construction of a new mixed-use, transit village development project. The phased project includes five new blocks that would accommodate a total of up to 875 residential units (including 146 affordable units), 49,000 square feet of neighborhood-serving retail and commercial uses, 5,000 square feet of community space, and a 480-space parking garage for BART patrons. Parking for residential units will be provided within each individual building, and approximately 30 commercial parking spaces would be provided in Building A. The MacArthur Station Project also includes creation of two new streets: 39th Street will provide an east/west connection between Telegraph Avenue and Frontage Road, and Turquoise Street will provide a north/south connection from 39th Street to the southern edge of the project. Frontage Road will be reconfigured to allow continued access by shuttle operators. New sidewalks, bicycle paths, and streetscape improvements will also be constructed.
The project includes five stages of development, each of which is subject to a Final Development Permit (FDP). At this time, all FDPs have been approved for the five stages of development.
Increased and enhanced access to the BART station is a key component of the approved PUD. 39th Street, the main pedestrian and vehicular access to the project, is envisioned as a lively pedestrian street with shops and service uses that include outdoor displays and seating areas. The existing BART plaza will be renovated and a new public plaza will be provided immediately east of the BART plaza and fare gates. The transit village plaza will include outdoor seating, public art, landscaping, and other activity to provide a sense of arrival to the project, especially for BART patrons as they enter and exit the station. Turquoise Street, which provides access to a majority of the residential units, is envisioned as a neighborhood street. Residential units will front onto Turquoise Street with stoops and front porches.
Developer Contact Information
For direct inquiries of the developer(s) around:
· The original Planned Unit Development (PUD) application: Art May, Keystone Development Group, (510) 206-9130, amay@keystonedg.com
· The Parcel B tower: Aaron Fenton, VP, Development, Boston Properties, (415) 772-0714, afenton@bxp.com
