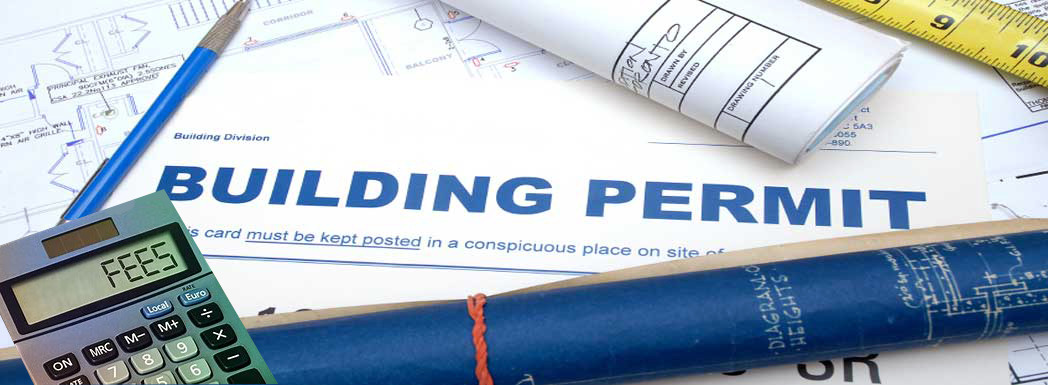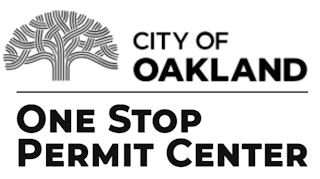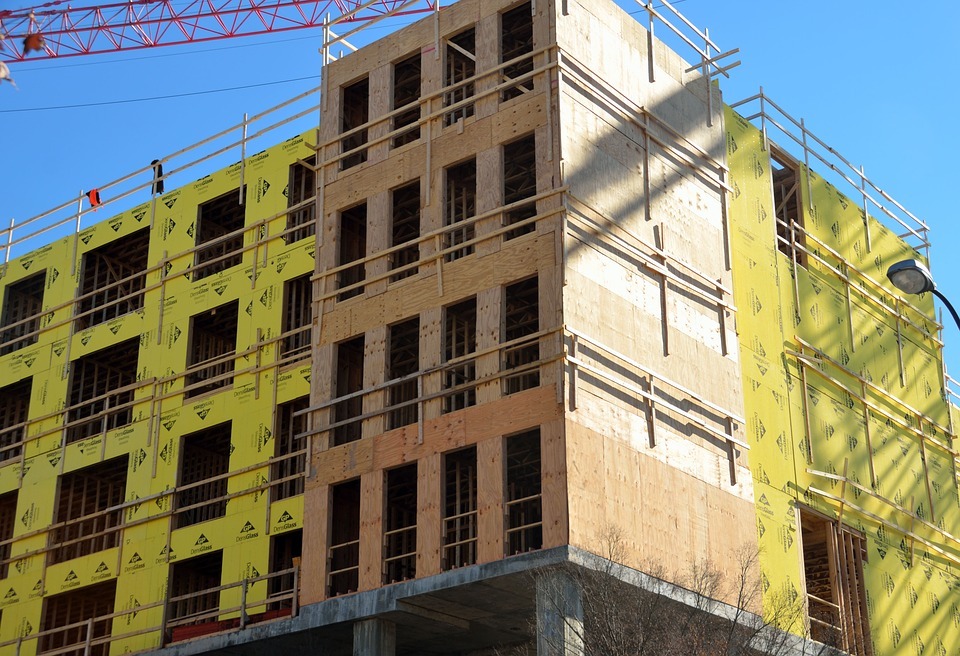Getting Started: Before You Build
Most projects — ranging from replacing a window, adding on to an existing building, all the way to constructing a new building — are required to go through a Planning and Building review and permitting process. Permits help to ensure construction work complies with the minimum standards of safety established by the City of Oakland Planning and Building Codes, as well as State of California codes and regulations in order to protect public health, safety, and welfare. Planning and Building Permits must be issued and all associated fees must be paid before most construction, demolition, or repair work can begin. [Review our Master Fee Schedule to obtain initial estimates of the likely permit fees for your project.] In order to provide more responsive service, the Planning and Building Department offers permitting processes tailored for a wide variety of projects, from home repairs to new high-rises.
What Permits are Needed?
Depending on the scope of your project, you may need different permits from Planning and Zoning and/or Building Services. Check on permit requirements before you start the work to save yourself time and money. Please be sure to submit a complete application, including all relevant forms and required documentation. We cannot process an incomplete application. Failure to provide all of the required information will delay the processing of your application. Planning and Building Department forms may be found here.
Please visit our Get Started on Your Project directory for step-by-step permit application guidance for common project types. You may also contact us through our Permit & Services Questions Portal or by phone at (510) 238-3891 where our knowledgeable staff can determine the types of permits, documents, forms, and other project-specific information that will be required. Most work on your property will require review and permits from Planning and Zoning and/or Building Services prior to any construction, with some exceptions (click here for work exempt from a Building Permit). In addition, permits may also be required from other City of Oakland departments such as Public Works, Department of Transportation, Fire, as well as from other non-City of Oakland agencies.
Planning Permits
Most projects require Planning approval prior to Building Permit submittal to ensure compliance with local land use and design requirements. Planning and Zoning staff can help you determine if your project needs planning/zoning approval and/or is subject to historic property status. They are also available to review plans, resolve issues and authorize zoning approvals. If you are altering the footprint or height or changing the use of a building space, you may need to apply for Design Review, a Conditional Use Permit (CUP), variance, or another type of Planning Permit.
Planning Permits include but are not limited to:
With the exception of Accessory Dwelling Units (new and amnesty), pre-applications, and residential occupancy of RVs and tiny homes on wheels, applicants must fill out the Basic Application for Development Review and any other required forms (found here), including any required supplemental forms. For projects involving any construction, prepare the required plans and/or other materials described on page 12 of the Basic Application for Development Review. Visit any of the project links above for detailed, step-by-step application guidance, or see our Online Permit Center gateway webpage for further information.
Once your project receives Planning approval, you may apply for Building Permits as described below.
Building Permits
After you have received Planning approval, you may apply for your Building Permits.
Activities that require a Building Permit include but are not limited to:
- Constructing a new building or structure including garages and storage buildings
- Adding additional floor area, increasing height or increasing volume of a building
- Altering a building such as adding or removing walls, replacing windows, altering decks, changing the exterior appearance of a building, remodeling kitchens or baths, and replacing roofing or adding insulation (certificates required)
- Renovating a building by replacing interior or exterior finishes. Includes converting rooms or spaces to other uses such as converting a basement to livable space
- Repairing a building including damage caused by fire, vehicular impact, fallen trees, water leaks and termites
- Demolition of more than half of a building
- Site improvements such as decks, fences, stairs, parking lots, grading, pools and trash enclosures
- Adding, altering or repairing mechanical, electrical, or plumbing systems including PV and thermal water heating systems, service upgrades and meter resets
- Moving a building
- Installing or altering signs, canopies and awnings
The City of Oakland and State of California codes and regulations define safety and habitability standards for the construction and occupancy of buildings and structures. Part of the building permit process may include Plan Check where our engineers review your plans for compliance with applicable codes and regulations. If your building is open to the public, be sure you are also following all applicable local, state and federal laws to ensure access for disabled persons. Your plans may need to be submitted to the Fire Prevention Bureau for initial review, or may be routed for concurrent review during the Building Plan Check process. Review times vary depending on the complexity of the project.
During Construction
Once your project plans are approved by both Planning and Building, and the required permits have been issued, construction can begin. Refer to the Construction Ordinance page for information on construction hours, noise, safety and environmental requirements. Building Permits are valid for 720 days, but become inactive if site inspections are not passed every six months.
General contractors (and homeowners acting as general contractors) are responsible for scheduling inspections as permitted construction work progresses so that the Building Bureau may inspect and verify the work being done is consistent with the approved drawings and applicable codes. No work shall be concealed until inspections have taken place and the work has been approved.
All building permit-related inspections must be requested by scheduling your inspections by phone, e-mail, or through our app. The Building Bureau responds to all requests for permit-related inspections on a first-come, first-served basis. When requesting a specific date, please allow a minimum of 2 business days. Please note that during high-demand times, it may take longer than 2 business days to schedule an inspection.
Revisions During Construction
During the course of construction projects may encounter a need to revise their plans. In most cases for permitted projects under construction, the building inspector will identify the need for revisions and issue a correction notice. Please visit the: How to submit a Building and/or Planning-Zoning Revision site for more information.









